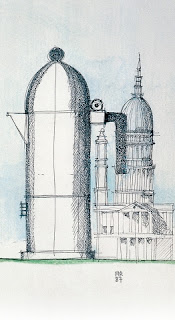In 1983 invented la conica coffee maker. This was the first coffee maker designed by Aldo Rossi. This was produced by Alessi. He had an obsession towards product related to coffee this is because he designed so many coffee makers although something in common with all the coffee makers that he invented was that they all are used for expressio.
Aldo has his own rules in design. He didn't believe in Form Follow Function. This is the most poetic projects that Rossi did. The emotion and the expression are by far the most important thing in the projects function.
Then he designed another coffee maker. In this invention, he thought more in function . La cupola espresso maker. Invented in 1988. This new invention is less expensive that the origin.
When I look at this coffee maker it reminds me of
Alessi Bird Kettle. I like the concept of this kettle.
"Even for those of us who hate getting up in the morning, it's hard not to crack a smile when you're greeted by this." That's what Brand made.tv 2015 said in a documentation.
The Alessi bird kettle is that product that everyone wants in his kitchen because it brings different aspects.
Alessi presented something totally different from what was the style that time of period. In that period of time, they were presenting Art Deco, Pop Art and the language of cartoons.
the Italian inventor Alessi wanted something different , something with an American feel.
the Italian inventor Alessi wanted something different , something with an American feel.
The kettle bird was invented in 1985 and this was the most product sold in Alessi collection.
The concept behind the bird was 3 words Morning, wake up and coffee. The bird had a function too. The bird has his wings wide open so your two fingers could grab on to these wings and pull off the knob without burning yourself.
The concept behind the bird was 3 words Morning, wake up and coffee. The bird had a function too. The bird has his wings wide open so your two fingers could grab on to these wings and pull off the knob without burning yourself.
"25 years later they still are making fifty thousand bird kettle a year in the same factory where it all begins. " (Brandmade.tv 2015)
The material used for this kettle is Stainless still because it's the most hygienic solid material for a kettle. Even stainless still takes a long time the get burn so if you forgot your kettle for many time without water the kettle it's not destroyed.
The colour scheme has different symbolism like example the red indicates hot so that's where the steamed is coming out and it's dangerous to touch those parts immediately then there is the blue showing the cool. Safe to touch it and the black knob is a neutral piece.
This kettle was a hit. This kettle got us out of the norm, the usual thing to something innovative, creative and great use kettle.
Reference.
Brandmade.TV, 2015. How the Alessi Bird Kettle is made - Brandmade.TV. [video online] Available at: < https://www.youtube.com/watch?v=3tdr0-TwcDg > [Accessed 3 Dec 2015].
Dezeen, 2014. Aldo Rossi "didn't believe that form follows function" says Alberto Alessi. [video online] Available at: < https://www.youtube.com/watch?v=VRfwaBJyi8E > [Accessed 7 Oct 2014].

























































